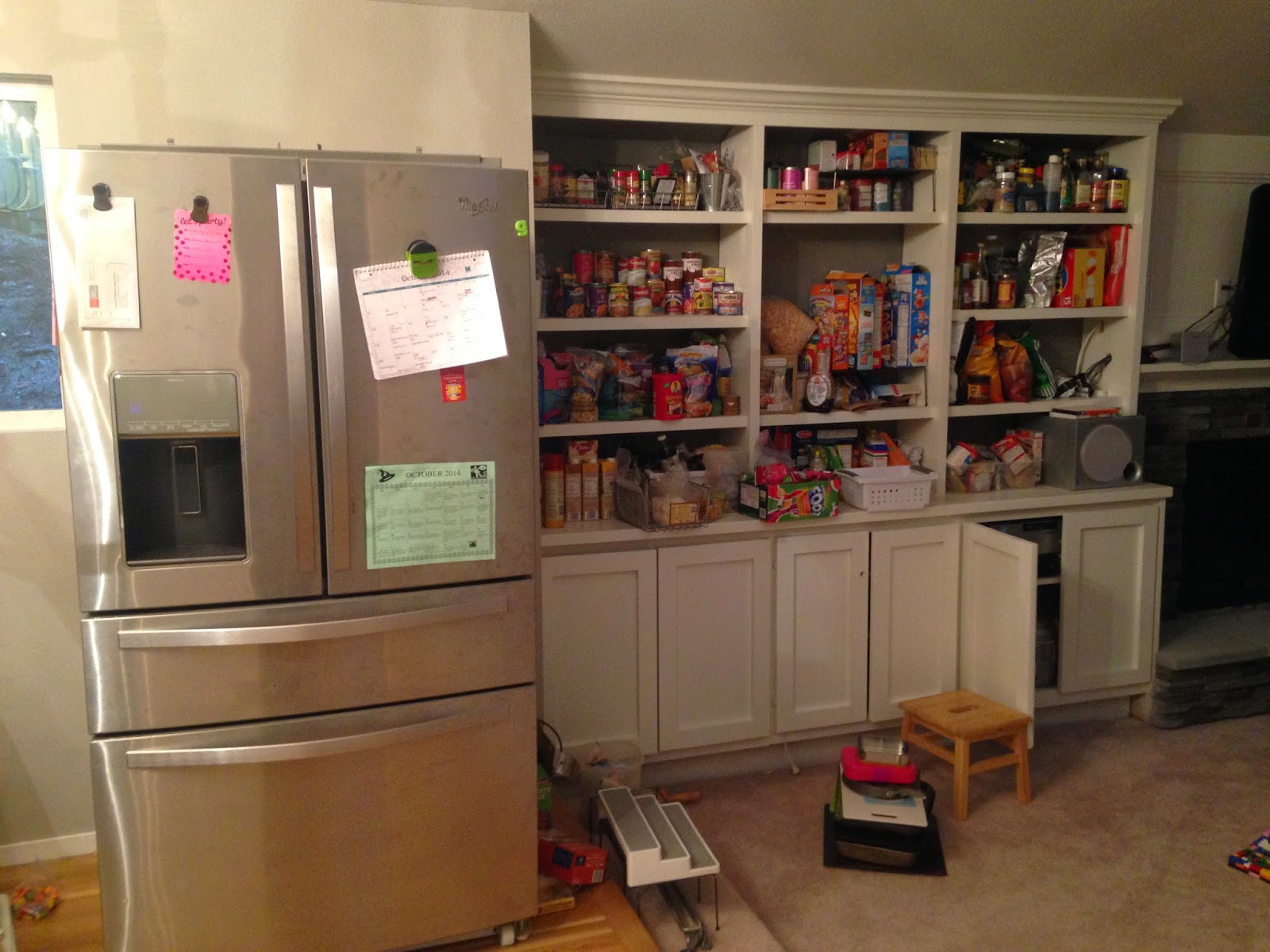In this tutorial I will be teaching you how to channel either your inner hoarder or your inner red neck, so it's great because with minor tweaks you can choose your own adventure!! How exciting.
Let's start here: When all the floors in your entire house, except for the bedrooms, are becoming hardwoods, and in the event that they are getting sanded, stained and finished with highly-toxic chemicals you have to basically move out of your house, and leave nothing on any of the floors that they are finishing. But first when you and your husband are installing them yourself, slowly everything starts to get crammed into different places. The bedrooms have carpet, the bathrooms have tile floors so those rooms are fair game for great storage. Here's how to exercise your hoarding muscles:
Take everything from your hall closet, take drawers from a dresser, take pillows and the cushions from your couch, take the extra leaf for your table, some bins of fabric, all your cleaning supplies and a humidifier and lovingly dump it all into your bedroom. Don't keep it organized, seriously, just dump it. It's way better that way.
After that, move your coffee pot, vanilla syrup and tea kettle into your powder room. Slip more cleaning supplies under the sink for an extra cluttery look. Nothing like making coffee/tea while going potty. No big deal, very red neck.
Then fill a big box with pot and pans, and put that into the powder room as well. The smaller the room the better, makes it way more exciting while making tea/coffee and going potty while not trying to trip over a box. Then add your junk drawer on top for extra measure.
Just when you think you've run out of room for all the junk, I discovered an excellent and creative storage space that can hold LOADS of stuff! Fill 'er up!!!
Need a spatula? Or a toaster? No problem, the bathtub holds it all.
If your kids start to get stressed out and act up with all the change try to just use their bedrooms for storage with one or two key items. Like the coffee table.
Or the microwave.
And then an important part of this tutorial is to have a very "rustic" cook top installed, and go ahead and cook gourmet foods like mac and cheese, frozen stir fry and pancakes. Try to do it WHILE the floors are being installed.
But then you have to wash your dishes in the ever-handy powder room, because of course, get your dishwasher and sink ripped out. That's a given.
The last step that's an important one to this tutorial is that when you've lost most of your shoes in your giant, disorganized pile, find any shoes, preferably fancy ones, wear them with socks, and help install some more floors in them. It's not only a good look, it's practical.
But people! BIG changes are coming! And though this has been a stressful week on many levels, I'm SO THANKFUL for my husband. He is a tireless worker, and he does it all for me. I'm so thankful for our house. The chaos is worth it. I'm thankful for my kids who are resilient when I lose my mind. Don't think I've found it yet. I'm thankful for kind, kind people who help me and care for me. Also, a HUGE shout out to THE BEST NEIGHBORS EVER, Sherwin and Mina who should complain about us with the noise, the mess and unsightly front porch, driveway, parking on their side yard (Neal), but never do. Gracious neighbors who are so kind! We are thankful for you!!!


























































