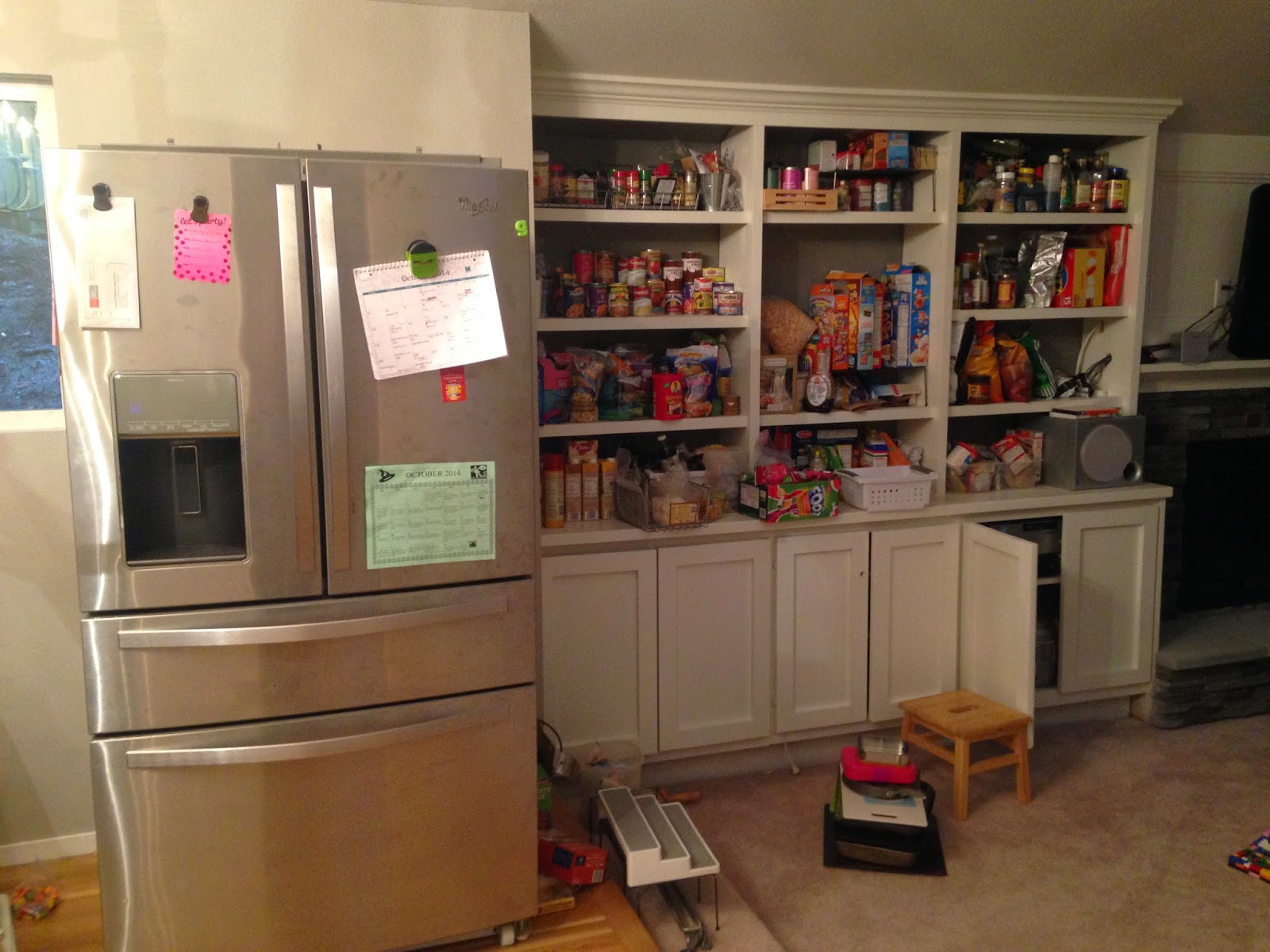It took a lot of planning, and I'm so glad, due to budget, we had the time to plan. I also need to give credit where credit is due. My beautiful, talented, award-winning [in kitchen design for Teakwood Builders, Inc. in NY] college roommate, Eva Anderson helped me with the design. She helped me not make giant mistakes, thanks to her I have a great layout and enough food storage. Another friend, George Osborne, came up with the brilliant idea to transform the large TV/family room space, shown here,
So, without further ado….may I introduce you to our kitchen.
In one of the last posts you didn't get to really see very good before and after pictures of the walls up and the walls down. Before there was a load-bearing all separating the rooms and keeping the house choppy. When the walls came down the house could breathe. The first two pictures are from the same angle as are the second two.
That wall was load bearing, so we had to install a giant beam and two posts. Then Neal and I installed 1200 sq ft of hardwood flooring. Then it was stained and finished, and we were homeless for a week which was crazy and wonderful at the same time.
Then we went to Hawaii which was the best vacation we've taken, though tough on the budget! Spending freeze happening in 2015. Our cabinets were delivered while we were gone, and because Neal values maximum efficiency, he scheduled the granite template for 11am the morning after we got home. The one minor problem was that our flight got in at 10pm and all of the base cabinets and island had to be installed before 11am. I went to bed at 4am and Neal went to bed at 6:30am. We slept for an hour or two, kept plugging away and finished in time. Welcome home.
This was at like 2am:
In the morning:
Taking shape:
Full-body microwave/oven install:
Almost complete:
Granite install:
Ta-da.
I can't get over how much I love our island.
Some of my other favorite details:
Raw-edge wood shelves on each side of the sink
Herringbone backsplash
A view down the hall where the old kitchen once was.
Here's something else I love. We made this desk space where the old kitchen was. In fact, the old kitchen sink was lined up in the middle of that window, shown here:
At first these cabinets were white. They were ok, but since the island was gray I knew that these desk cabinets needed to be gray too. Poor Neal. He had such a good attitude painting them for me. The top of the desk matches the kitchen shelves and is also live-edge wood. We still need to sand it down and finish it, but for the most part it will look like it does now:
I'm so thankful for this project. I'm so happy with how it's turned out. This house, and therefore life, has felt crammed, tight, constricted, messy and stressful. I feel like with the open space and new storage my life feels lighter. Is that weird?! Yes, probably. But now, cooking feels fun, doing the dishes feels fun, cleaning the kitchen feels fun, making tea feels fun, coming home feels fun, and not leaving for the entire day and being a hermit in my pajamas and sitting at the counter and looking out at a clean house feels fun. I'm happy and proud. From the moment I stepped into this house a couple of years ago, I knew it was a special house. I knew it could be awesome, and it is.
Thank you for reading and following along! I don't know how many more times I'll post because we don't have any more projects to do any time soon. Of course, I have a few more wild ideas, but we'll take a long break from projects and enjoy living in our home for now. Thank you for being a part of our journey!
Love, Rachael and Neal





















































