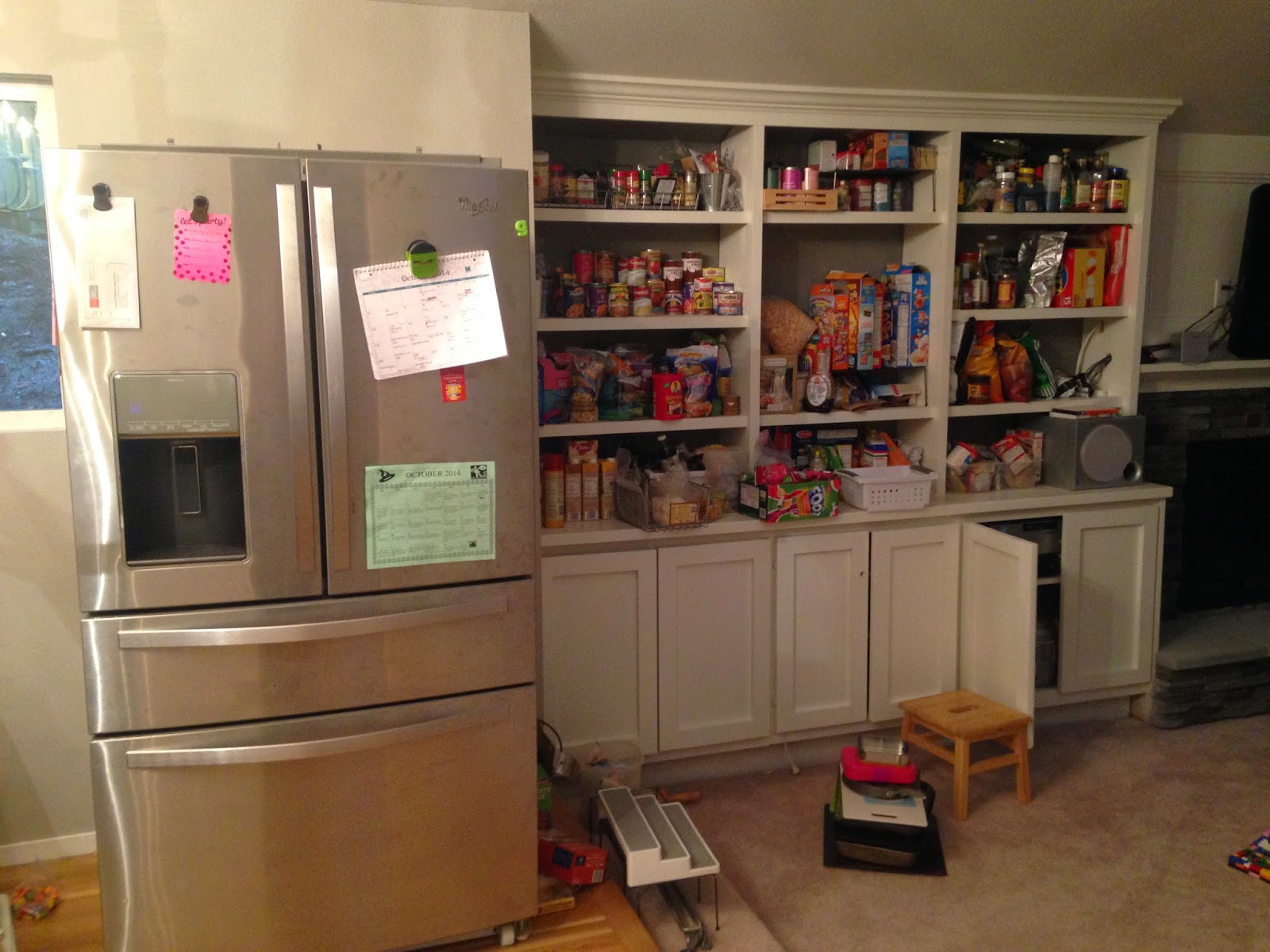Could be worse, but I knew it could definitely be better. My vision was to open it up to have an open floor plan and have "zones" instead of individual rooms. There is a large living room and a large family room on each side of the kitchen:
Terrible picture, I think I was showing the new window on the right, but this is the family room
This is the living room, also a bad picture.
So the thought has been to turn the large family room into the kitchen and tear down the main support walls separating the kitchen from the above living room. So today was the lucky day we chose to tear down the walls. Here are the before pictures from both sides:
Here's the temporary "kitchen" which is in the dining room, pantry in the living room shelves. Makes for good TV watching snack access.
We could play a fun game of "eye spy". Can you spy the canned food? Cereal? Fruit by the Foot?
One side of dry wall down to expose the studs so Neal can get a good look at what we're in for.
The dining room gets chopped in half by plastic so our house resembles that scary part in ET when there's plastic all over their house and those guys are in has-mat suits and they try to steal ET away.
Neal builds temporary walls made from studs to support a few different ceilings, roof trusses, etc.
The 20 foot beam I realize that I have a vital role in moving. Thanks to two awesome friend/neighbors we moved the beam inside through the kitchen window because it was too long and the angles were too sharp to get it in through a door.
Neal acted like this was a two-day job. He acted like we were just going to get the beam inside the house, and then we'd recruit all these strong a burly people to help us install it tomorrow. Nope. His secret plan was actually to recruit his burly wife to install a 400 pound beam with him. This was my pre-game-I'm-a-bit-nervous face. The beam is the long thing by my right shoulder.
Game time. The beam did fall once, and I did carry one end of the beam up a ladder myself. Every penny that is spent on my membership at Tiger Mountain CrossFit is worth it. Who needs burly helpers when you have a wife with muscle?
It was not easy to install. This is the finished picture. There was some swearing, there was pounding with a sledge hammer, there were some tense moments and some panicked moments, but ultimately Neal and I are very proud that our house didn't fall down and that we installed a huge beam ourselves, and that now our house is open. I think that was the trickiest part of the kitchen remodel and house restructuring, hopefully it'll be smooth sailing from here on out...
p.s. those 2x4s will come out tomorrow, I was too excited to wait for a proper "after" picture. More to come.



















